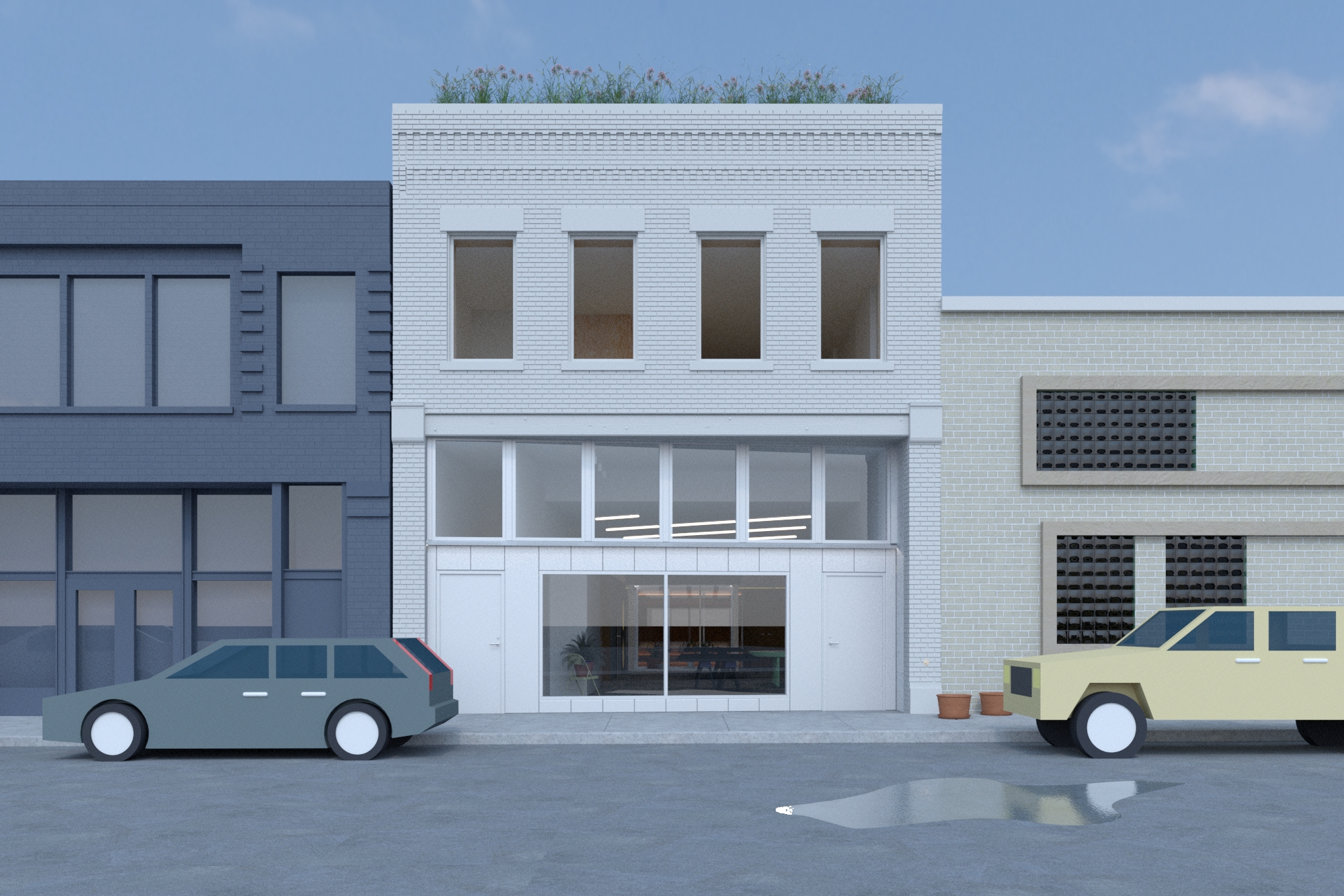An Office, Gallery, and Workshop with a Courtyard, Apartment, Reuse, Mixed-Use, Renovation, Gathering Spaces,

Forms of gathering are explored through three different insertions into the building. A storefront vitrine opens to the sidewalk, a courtyard opens to the sky, and a tiered workshop activates the alleyway. The courtyard enlarges one of the former industrial ventilation hoods in the center of the building, bringing natural light and an outdoor gathering space in the center of the workspace. A folding window opens the bathroom through the south facade. Removed wood framing and found objects are fashioned into furniture and objects acting as a scaffold to support the various gathering spaces.
Status
2024-Ongoing
Location
Pittsburgh, Pennsylvania
Program
Residential, Office, Gallery
Dimensions
27ft x 100ft x 30 ft
Materials
Brick, Concrete, Sandstone, Anodized Aluminum, Painted Steel, Ceramic Tile, Radiata Pine Plywood, Stone, Paint